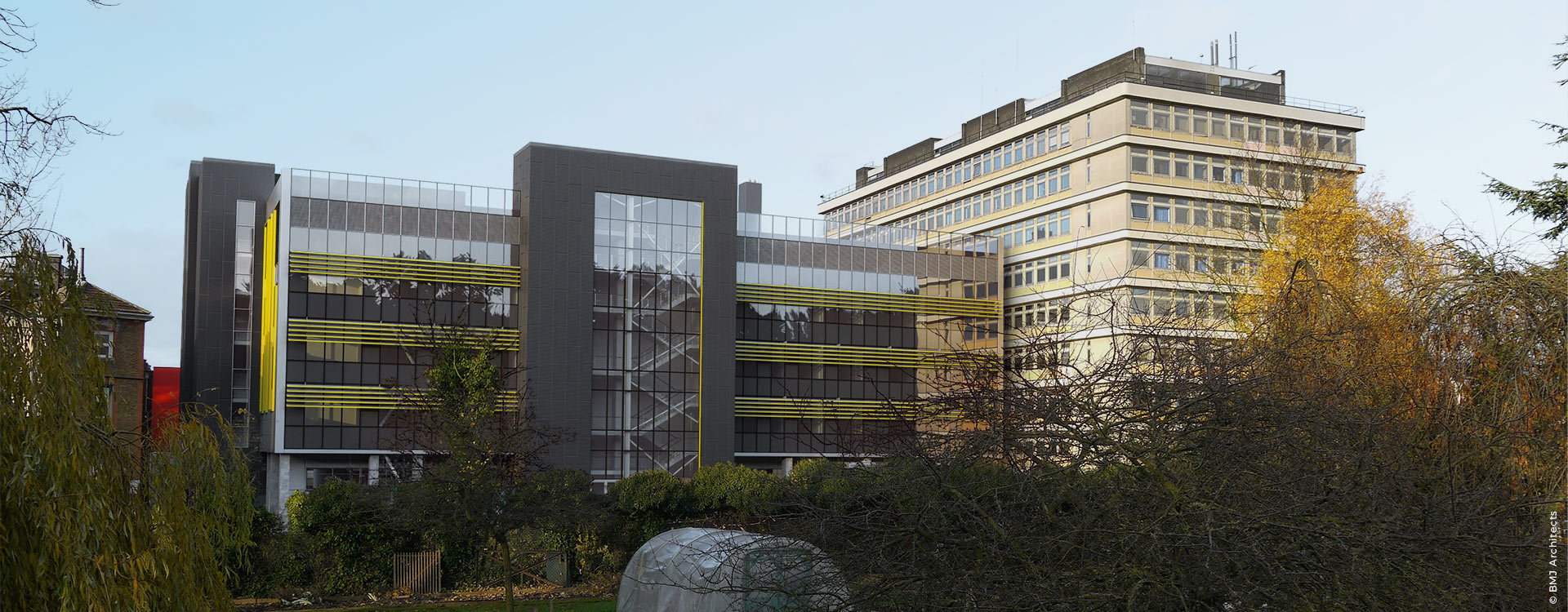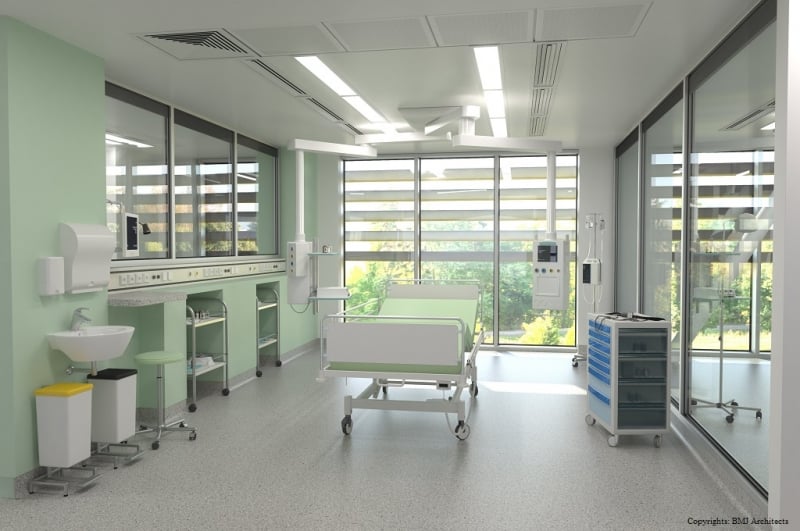WSP are providing a range of services to this technically complex scheme, including MEP design, façade engineering and vertical transport consultancy. Joining the team part way into the design process, we were asked to review the MEP proposals and buildability requirements, and to establish a construction sequence for integrating the new building services with the existing facilities below.
A key requirement was for the theatre block to remain fully functional throughout construction, calling for considerable ingenuity in the arrangement of temporary services and design of the new building and plant rooms.
A steel superstructure – comprising 7m-high single-span roof trusses – will ‘over-sail’ the existing building footprint, allowing the new floors to be suspended below. This will also create space for a new plant room within the roof structure, set to include an air handling plant, primary and secondary chilled water, hot water and heating pumping systems, new cold-water storage tanks and electrical distribution switchgear, among other equipment. During construction, a carefully planned transition programme will connect the existing services to the new facilities, while keeping the operating theatres up and running.














