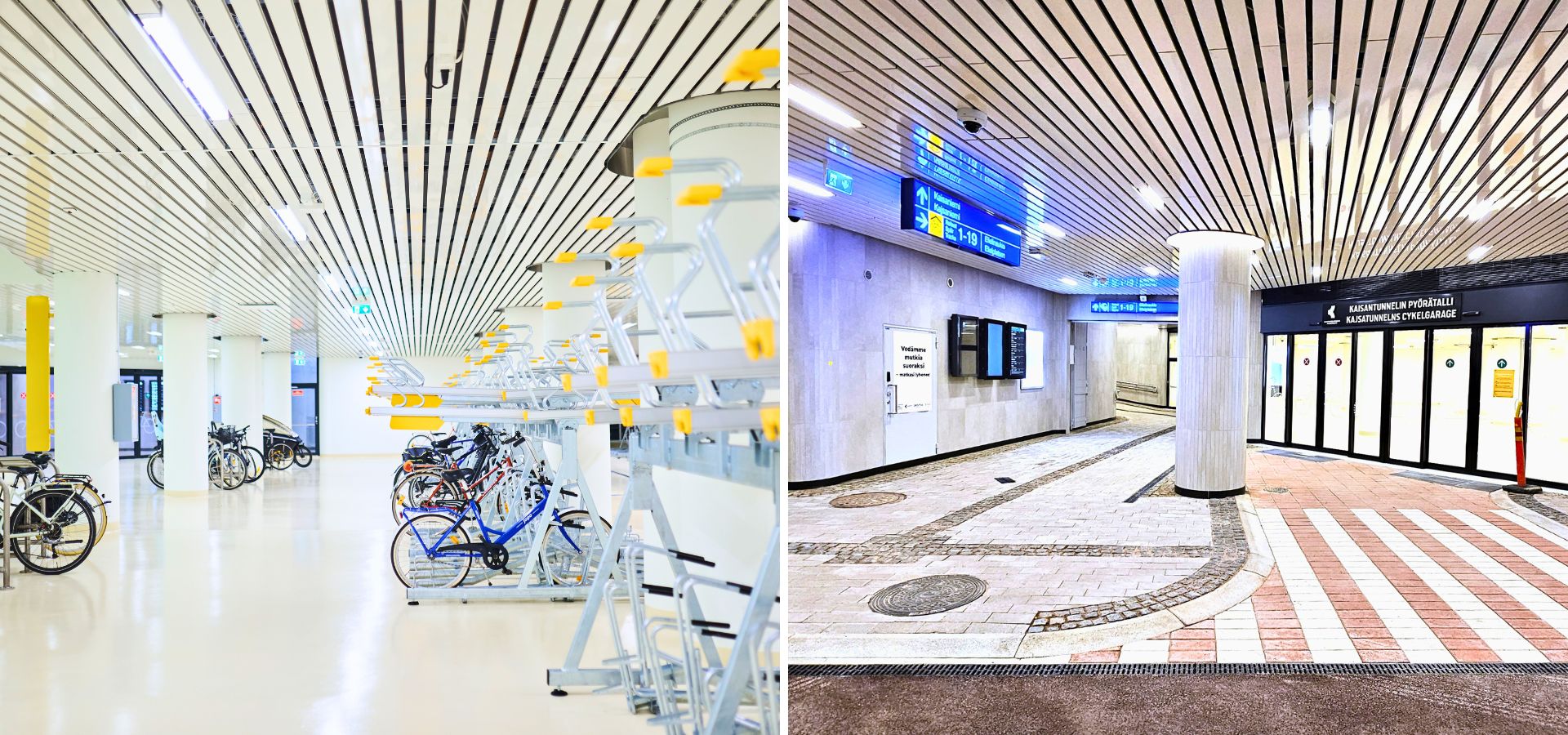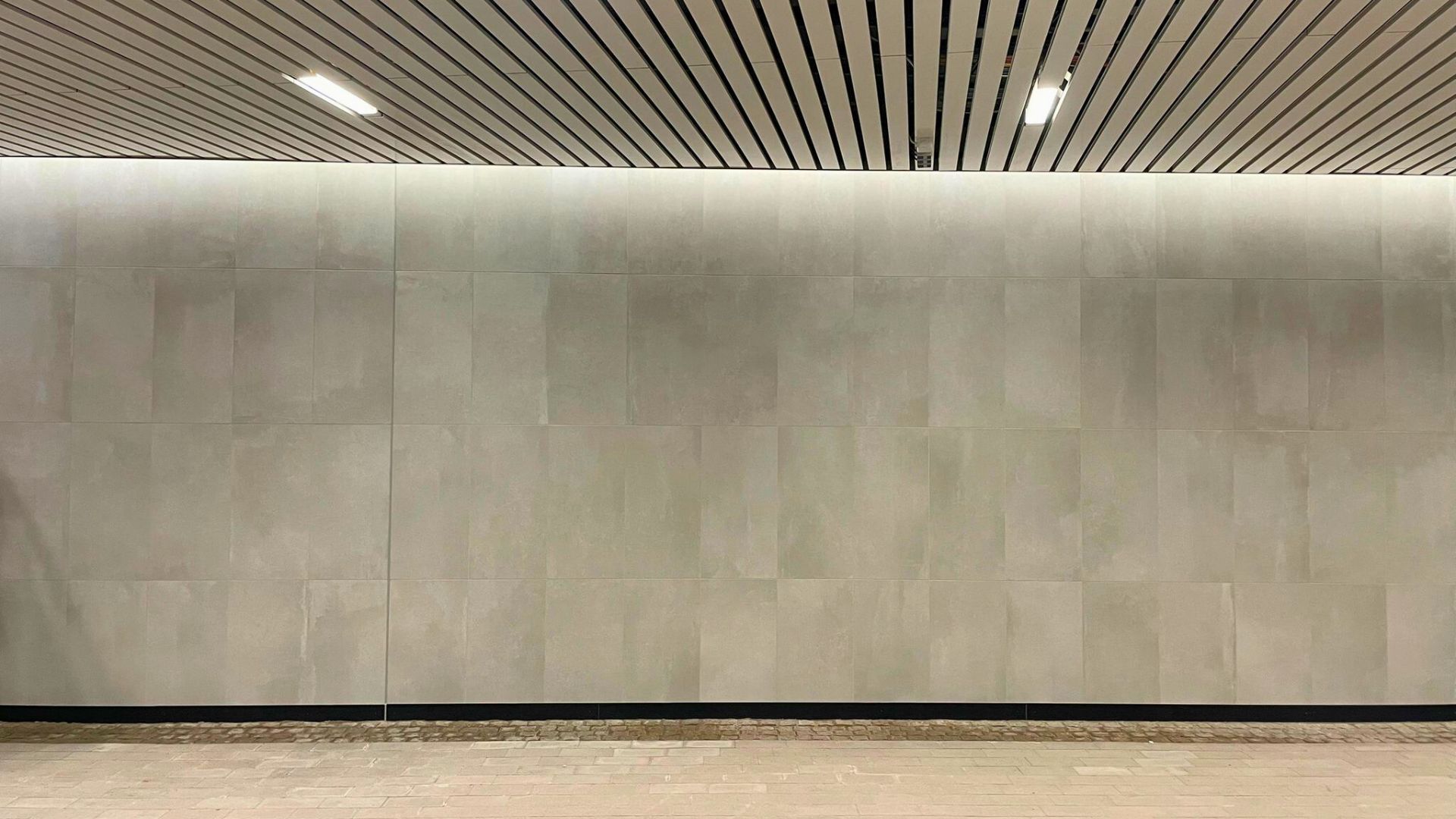The opening ceremony of the Kaisantunneli was held on May 4, 2024, marking the completion of the three-year construction project. The tunnel project has been described as the most challenging worksite in Finland and a project that will revolutionize transportation in the city center.
Accessibility to the city center and the railway station will significantly improve with the tunnel. It is estimated that the tunnel will have about 10,000 pedestrians and 10,000 cyclists per day at its peak usage. The bicycle parking accommodates around 1,000 bicycles.
The design of the tunnel and underground bicycle parking has been a multifaceted and challenging task, requiring a tremendous amount of specialized expertise and good cooperation. The development phase design was implemented together with WSP designers, the City of Helsinki, the contractor Destia Oy, the Finnish Transport Infrastructure Agency, and Helsinki Metropolitan Area Transport Ltd. Close cooperation continued throughout the project. Project manager Juha Viitala of Destia highlights the importance of inspections.
- Inspections were deemed absolutely essential in a challenging construction environment, and we met frequently in the field to familiarize ourselves with the worksite situation alongside the designers.
Structurally demanding design in challenging conditions
- The tunnel is 220 meters long. It passes below the groundwater level and 19 pairs of railway tracks. The biggest challenge in the design was how to construct, dig, excavate, support, and cast the tunnel without disturbing the track and passenger traffic at Finland's busiest station, explains architect, chief designer, and project manager, Matti Tapaninen.
Another challenge was to complete the project without altering the groundwater level and flows. This issue was resolved by dividing the tunnel into 14 sections, which were implemented and cast one by one. Temporary 20-meter-long steel auxiliary bridges were built for the tracks and pedestrian traffic above.
- The sections also form the expansion joints of the tunnel. The structure thickness of the tunnel's waterproof steel-reinforced concrete walls and roof is about 70 cm, and it withstands the loads of passing trains, says bridge structure designer, Antti Schwartz.
The tunnel has a curved shape, due to avoiding stairs leading to the platform, the eastern track technical connection, and underground cables. The curvature radius is as gentle as possible, 120 meters, ensuring good visibility on the fast-paced bicycle lane.
The tunnel has a connection to an old underground tunnel, which provides access to train platforms and the railway station, as well as further to the metro and trams. An accessible connection is implemented with a separate elevator, whose above-ground building also conceals the large smoke extraction and ventilation shafts of the underground facilities.
Bicycle parking ensures smooth connection
An underground bicycle parking area of 1,200 m2 for nearly a thousand bicycles has been built in connection with the Kaisantunneli. The bicycle parking provides connection parking for cyclists under the train station, near metro and tram stops, and the city center.
Various types of bike racks, bike maintenance equipment, battery charging and storage cabinets, and a bike maintenance service point are located in the bicycle parking. Large, rounded windows in the wall between the bicycle parking and the tunnel provide views between different areas.
















