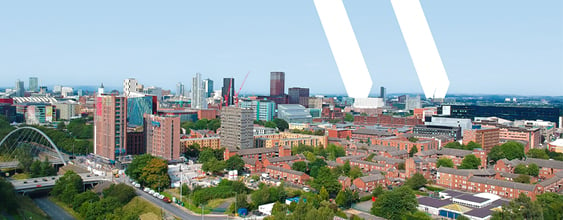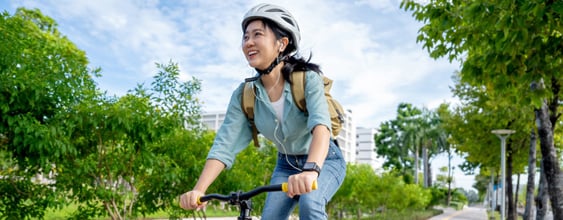Located at 124 E. 14th Street, near Union Square in midtown Manhattan, 14th@Irving will feature an elegant minimalist design that will highlight activity within the building. The façade on 14th Street will stand out in a neighborhood filled with historic and traditional buildings.
The building will include a public food hall, five floors of flexible office space and seven floors of “Class A” office space. The ground floor will include retail space that features an Urbanspace market, which will be limited to vendors with fewer than five locations in Manhattan and no space within a half-mile of the building.
14th@Irving also dedicates six floors to Civic Hall, a community and collaborative work, education and event center that opened in 2015 with a goal of connecting people and organizations with opportunities to work together and advance the use of technology for the public good. Three of those floors will be dedicated to a digital skills training center for the community.
14th@Irving will provide its members with a central location for technology, thought and entrepreneurship where change-makers gather to share knowledge, build tools and solve public interest problems together. Civic Hall has over 1,000 individual members and 150 organizational members, including government employees, academics, journalists and artists.
“The intention is that 14th@Irving is going to reflect what these innovative companies are doing out there in the community,” Amann said. “While we are still in the exploration phase, that will likely include the integration of a smart sensor network throughout the building, and an app that will help occupants access the functions and programs within the building.”
Those sensors will also provide building management with valuable information related to how tenants are using the building, monitoring occupants’ patterns, indoor air quality, etc., and adjust to operate its systems more efficiently.
“They will be able to see where people are moving through the spaces to improve mobility, and see what is being over- or underutilized,” Amann said. “It will become a dynamic building through ongoing data collection.”
In the lobby, a large interactive display will help occupants and visitors present the functions and components of the building and ensure that they are using features to their maximum benefit, sharing details about energy consumption, water consumption, climate conditions, making each occupant an active participant in the building’s success.
The design includes an accessible rooftop terrace that will feature vegetated gardens and a photovoltaic canopy, producing energy while also providing shelter.


















