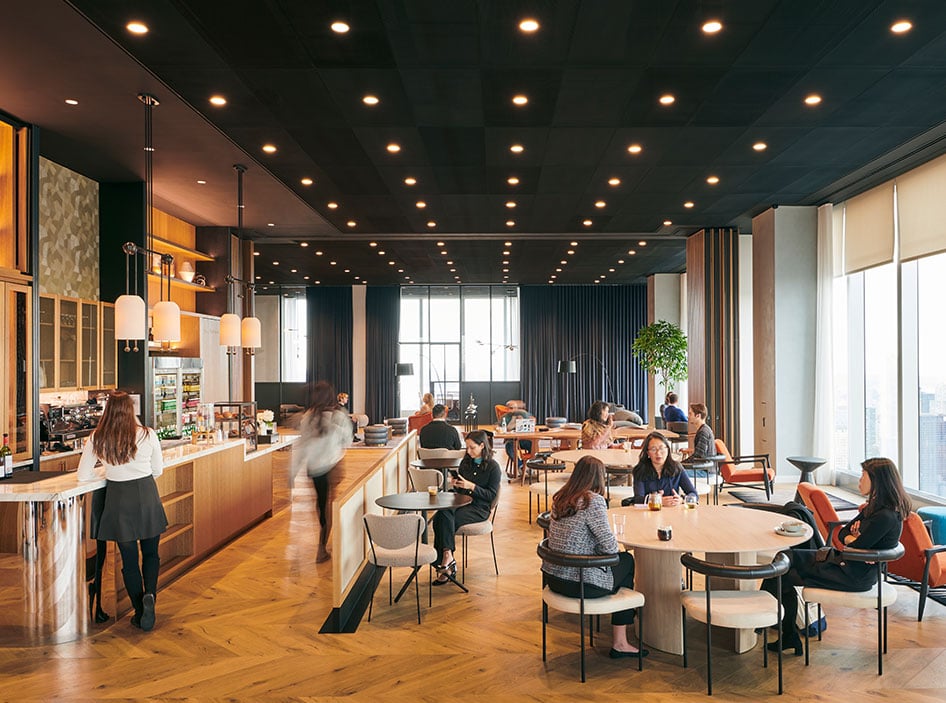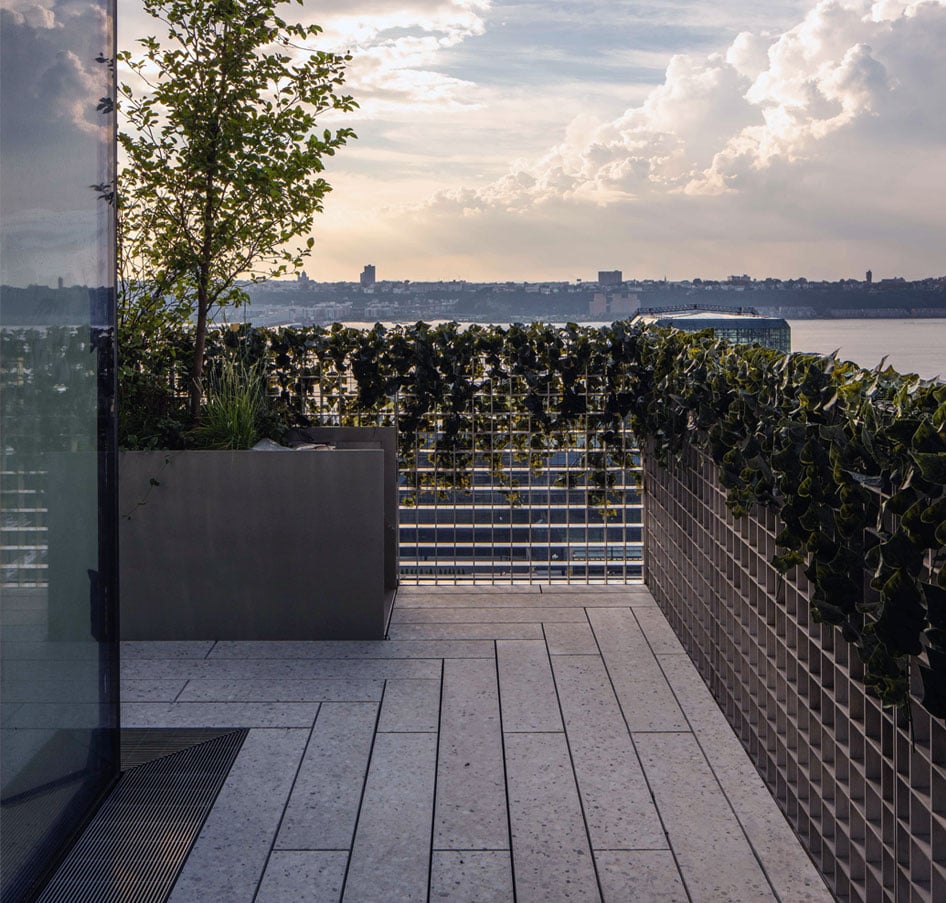Location
- Manhattan, New York, USA
Client
- Tishman Speyer
Architect
- BIG
Project Status
- Complete
Awards
- 2-star Fitwell
- LEED Gold
Number of Storeys
66
Height
1041 feet
Gross Floor Area
2.8m sq.ft

There’s always a degree of repetitiveness with tall buildings, but The Spiral has no repetition at all. Our challenge as engineers was to deal with all that complexity and make it financially viable.


Designed for wellbeing
Landscaped terraces on every floor with planting to encourage pollinators.
- Hidden structure with leaning columns means uninterrupted views out.

Open, flexible spaces
Long, column-free spans give total layout freedom.
- High-strength steel and concrete leave floorplates clear and maximise lettable space.

Efficient, integrated delivery
Early-stage collaboration with constructors to deliver highly complex structure.
- Tenants can choose to locate mechanical systems either in ceiling or floor voids.

Future-ready
Structural design anticipates changes in use and live loads.
- Forged, bolted steel connections meant less welding on site, improving quality, safety and speed.






















