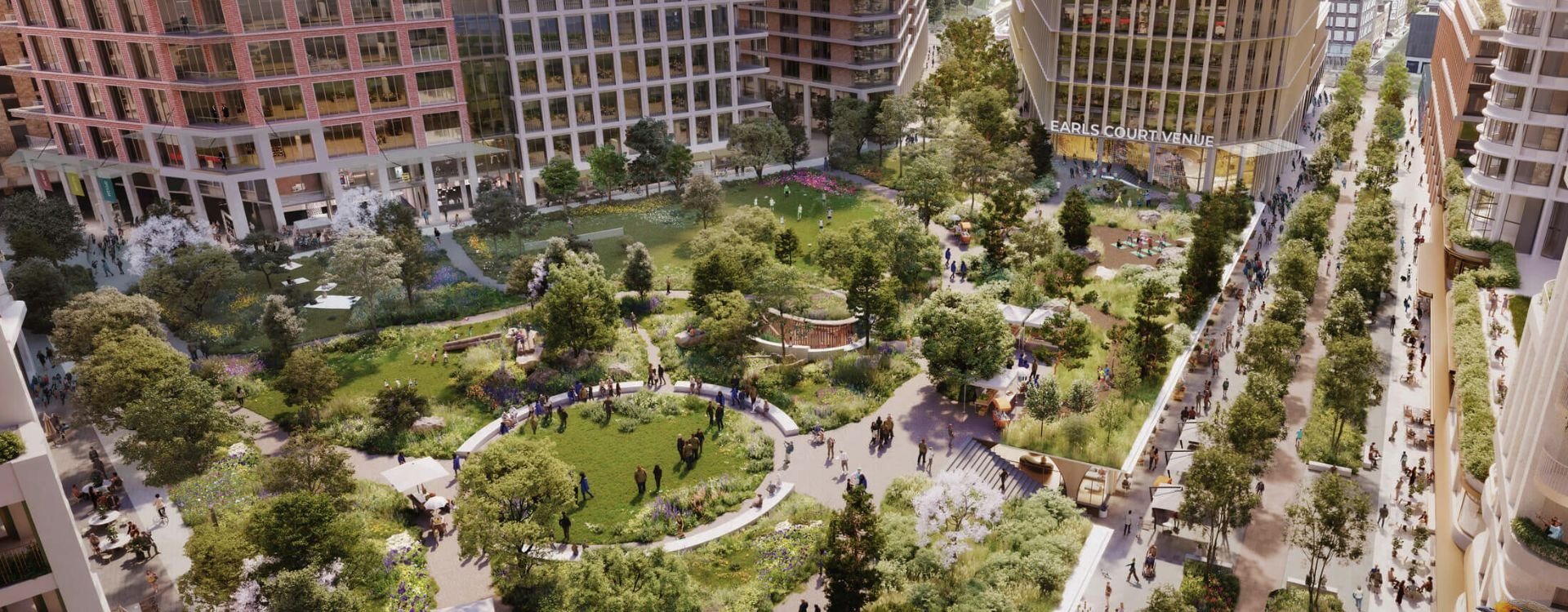Although there are design codes and guidance, it was also important to consult the community. As part of the project ECDC had worked with ZCD Architects to establish an industry leading Public Realm Inclusivity Panel (PRIP) involving a diverse group of local individuals with a range of lived experiences, abilities and access needs aged from teenagers to those in their later years.
By engaging with the PRIP our design team and other partners were able to better understand potential opportunities and challenges related to the masterplan design. For example, our specialist inclusive design experts were able to better understand how people with different vulnerabilities or safety concerns would perceive spaces, and take steps to make the plan more accessible and safer for them.
As well as involving nearby communities in the design process, the Earls Court project is also integrating the site with the surrounding area. Our transport strategy considered how the site can connect to the wider transport network. As part of this, we are continuing to develop comprehensive cycling improvements for the local area. This includes re-prioritising road space for cycling and closing gaps in the existing network by joining up the disconnected cycle networks on different sides of the masterplan site.
We had to think ahead to the future too. How will the development adapt to emerging trends such as drone deliveries? If the rise of cargo bike deliveries continues, will there be enough space in service areas? What will be the demand for online deliveries in a decade’s time? Although trends are hard to predict precisely, we had to ensure the masterplan built in enough flexibility for a range of possibilities.






