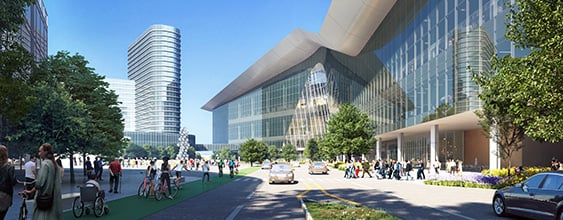The new facility was designed with staff and client safety in the forefront, according to Tom Brooks-Pilling, WSP project manager.
“The concept was built upon a design strategy first deployed at St. Elizabeths in Washington D.C., which was very much like the old Fulton State Hospital with many of the same Civil War-era buildings on a campus that was not secure and not safe.”
The living units are designed with a central nurse’s station that has a physical view of every patient room, exam room, toilet room, accessory and living spaces. “The primary job for the person at this nurse station is to watch the other staff members backs,” he said. “This frees up the other staff to interacting and providing treatment with their clients.”
The new hospital features 12 living units, each housing 25 clients and clustered around four community treatment areas that are served by a treatment mall, known as the Hope Center. Each community is designed to be secure and therapeutic, adhering to the most progressive standards of care for the mentally ill.
“The four specialized treatment communities are a noteworthy concept and a unique clinical element for Fulton State Hospital,” Brooks-Pilling said. “The patients are assigned to a treatment community and living unit based upon their illness and treatment program. The Hope Center is a central location where patients gather to socialize, shop, take classes and work. It acts like the community’s ‘downtown,’ if you will.”
The project was implemented in multiple phases to avoid disrupting patient services during construction. Work involved abatement and demolition of 20 buildings and associated utility tunnels; grading, roads, utilities and landscaping.
Collaboration was critical to the success of overcoming the project’s biggest challenges and developing innovations like the community suites design, as well as three levels of patient-accessible courtyards provided for each living unit, medium courtyards for each program community, and a large recreation yard for the entire facility.
“The scale of therapy space, based on Fulton’s specific organization of four unique programs, differs from any other facility to our knowledge,” said Richard Clarke, senior design principal for EYP. “Engagement and sharing in the charrette process produced trust and support for problem-solving, and the overall project benefitted from close collaboration between our offices in New York, Washington, D.C., and WSP in St. Louis—as well as with numerous consultants and with hospital and state officials.”


















