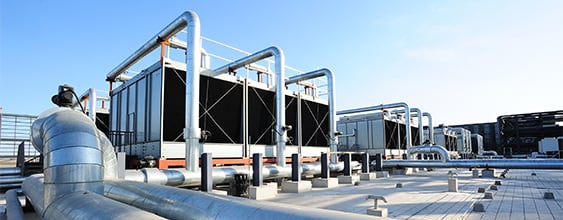WSP has played a key role on the project since November 2008, when it provided mechanical, electrical, plumbing and fire protection (MEP/FP) engineering; high-performance sustainable design; and building commissioning, with an emphasis on design review, construction equipment services and conformance to construction documents.
“Staying on budget and on schedule was a key concern for the client, so one of our objectives as the building commissioner was to reduce change orders during the construction phases to help reduce costs and keep the project on schedule,” Corrado said.
Working on behalf of the Smithsonian Institution, WSP was chosen for the project by FABS, an architectural collaboration that included The Freelon Group, Adjaye Associates, Davis Brody Bond and the SmithGroupJR. The firm also provided services to Ralph Appelbaum Associates for the exhibits, and McKissack & McKissack for commissioning.
The $500 million museum is a cultural and architectural landmark, and also represents best practice in sustainable building design.
“Sustainability has been a primary consideration since the early design stage, considering options like solar thermal collection, geothermal heat exchange, ground water reclamation and rain water harvest that will drive MEP and irrigation systems in the building,” Corrado said.
The building was designed to perform more than 30 percent better than the ASHRAE.1-90-2004 energy standard, established by the American Society of Heating, Refrigerating and Air-Conditioning Engineers to provide minimum requirements for energy-efficient designs for buildings in the U.S. The NMAAHC is the first Smithsonian Institution building to achieve this level of sustainability.
WSP helped the museum incorporate a number of innovative features into the design, including:
- 384 solar panels covering 7,000 square feet of the roof, capable of producing 102,562 kilowatt hours of electricity annually;
- occupancy sensors and daylight harvesting throughout the building;
- LED and fluorescent lighting, contributing to a lighting system that is 28 percent more efficient than code;
- chilled beam units that use forced convection to heat and cool the office areas;
- demand-controlled ventilation to meet occupant demand in areas such as the lobby, theater and restaurant; and
- rainwater and groundwater storage and reuse system, which includes awater storage cistern below the building with a capacity of 100,900 gallons.
“Our firm helped the client achieve its goal by being present in the process every step of the way,” Corrado said. “Whenever an issue or obstacle presented itself, WSP would offer options on the best way to overcome the problem.”
Constructed of bronze and glass panels, the “corona” façade serves as more than just an attractive exterior for the building. It also provides shelter from the sun, provides natural light in the museum, and captures breezes flowing from a water feature below.
“These features are not only practical and sustainable from an architectural standpoint, but they are important in reaching the goal of becoming the first Smithsonian museum to achieve LEED [Leadership in Energy and Environmental Design] Gold certification from the U.S. Green Building Council,” Corrado said.
Corrado said he takes special pride in his role on this project, and the cultural and national significance of the NMAAHC. He also expressed his gratitude to the team that helped make the project a success, including Melissa Sierra, senior electrical engineer; Alex Rezendes, electrical engineer; and Michael Pensack, plumbing and fire protection engineer.
“There are no words that can express how much this project has been a part of me and my family for the past eight years,” Corrado said. “Projects like NMAAHC come along once in a lifetime. The world can identify with Smithsonian Institution and Washington, D.C., so I will be telling stories of its design and construction to anyone that will listen for years to come.”
















