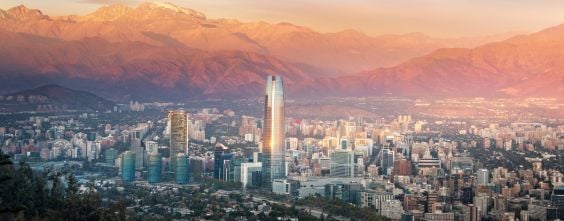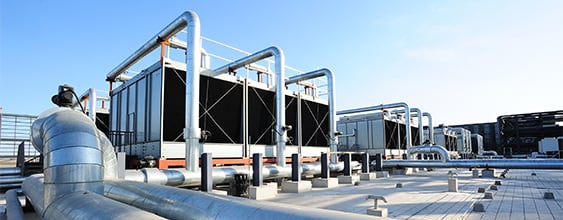With some of the best brains in the business and access to the latest technology, Aotearoa New Zealand’s engineers do a first-rate job of building safe structures. But the engineering community is facing a perfect storm of challenges, including raising the seismic performance of the country's built environment and designing for more extreme weather events.
Throw into the mix the pressing need to design with lower-carbon materials and supply chain pressures from COVID-19 and it can be hard to know where to start in designs that are resilient enough to take the knocks and can bounce back from whatever nature throws at them.
We don’t need to look far to see how disruptive natural events can be for people and society. After the 2016 Kaikōura Earthquake, parts of State Highway One and the Main Trunk Line were closed for months by landslides. Recent storms at the top of the South Island and elsewhere around the country caused significant loss of functionality to much infrastructure.
As engineers, we must build functional, resilient structures that can survive the effects of these kinds of events - while keeping a close eye on carbon inputs so as not to make the problem even worse for future generations.
Site right
Sensible land use planning has a vital role to play in building resilience. Hazardous areas should be zoned for low intensity land use, while low risk areas should be selected for high intensity land use, including housing, and critical energy, water and telecommunications infrastructure.
Unfortunately, we don’t always seem to get this right. Much of our built environment is still being sited in areas that are highly susceptible to a range of hazards – from liquefaction and flooding to coastal inundation and sea level rise.
In an example of what good looks like, Blenheim recently decided to extend to less hazardous areas to the North and West of the township. Growing to the more vulnerable South-East would have meant more expensive (and carbon intensive) groundworks. Making this decision came at no extra cost and demonstrates the long-term value of planning for hazards.
In another example, a recent apartment project undertaken by WSP saw the building positioned well away from current and old stream beds. The more hazardous ground prone to damage was used for parking. In this way, greater resilience was achieved – in fact, the client was able to save on foundation costs and reduce the structure’s embodied carbon.
Form and function
Designing building forms that fit within the context of local hazards is one of the most important things we can do when thinking about resilience and getting things back up and running after catastrophic natural events.
Doing this early lets us select design approaches that are resilient, low carbon and economic. But leave it too late, and we’ll just have to throw more cost and carbon at the problem - and still not achieve the resilience needed.
Canterbury’s new Ferrymead Bridge is a great example of how focussing on form can enhance a structure’s resilience. It’s been designed with a pier in the middle of the river – well away from the riverbanks – and features slender piles that reduce the effects of ground movement. The bridge can be quickly restored to provide temporary access if another major seismic event rocks the region.
Resilience in this context is our ability to continue to function - or return to functionality quickly. It’s a hallmark of the Remutaka Hill alignment North of Wellington. Early plans featured bridges, but embankments able to cope with ground displacement and rock cuttings ended up being the centrepiece of the design. In this way, the project team achieved enhanced resilience, reduced the amount of concrete and steel used and made serious dollar savings.
Similarly, flexible and easily restorable embankments have been adopted on the just-opened Transmission Gully Expressway to enable rapid reopening if the Ohariu Fault that crosses it was to rupture.
In thinking about resilience, it’s important to understand that not everything can (or should) be designed to be 100 percent bullet proof. Focusing our energies on critical facilities that are essential to the functioning of society should be the priority. Areas of the built environment where we can accept a level of damage – such as parks and gardens – aren't so important and can be repaired over time.
Putting it all together
Taking a more holistic approach to resilience that’s sensitive to decarbonisation, climate change and seismic impacts will require a 360° change in mindset. Location, form and focus on functionality needs to be topmost in mind.
The best place to start is to have all construction industry disciplines work closer together with a common goal of achieving greater resilience and sustainability from the outset. Without taking this integrated focus, projects won’t be able to deliver the change needed.
The big question is will we get serious as an industry about making this paradigm shift? I certainly hope so. As a hedge against the impacts of adverse shocks and our climate future, it's more necessary than ever.

















