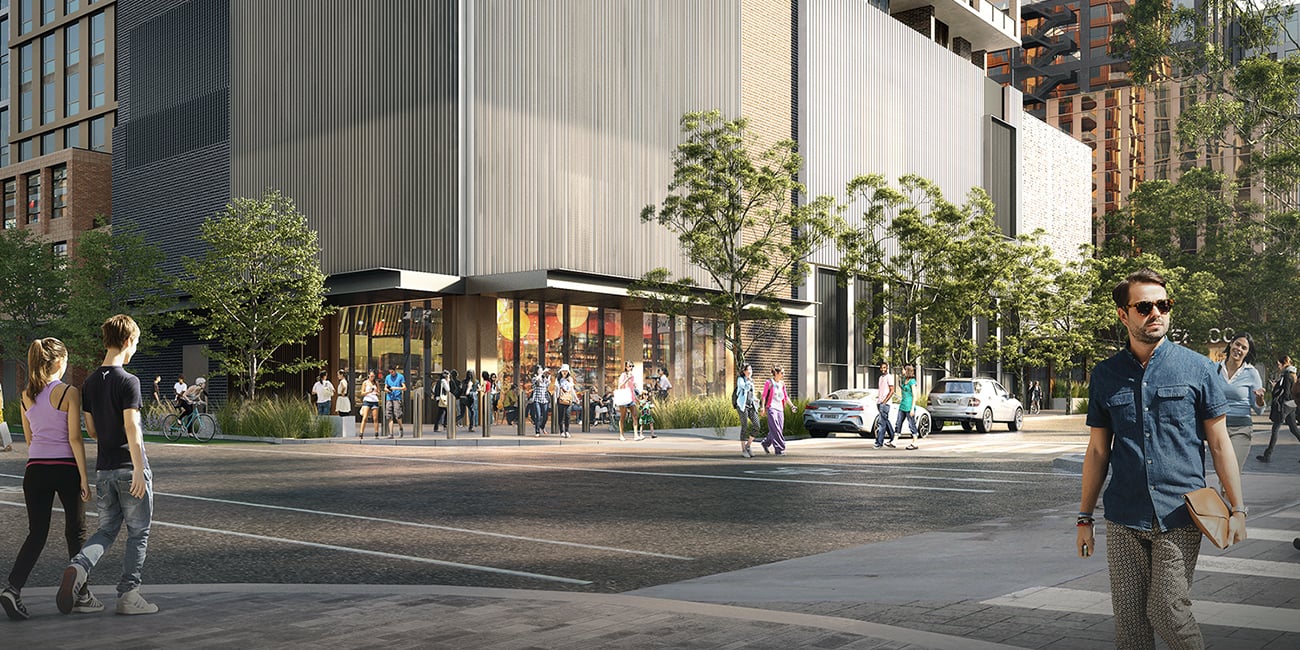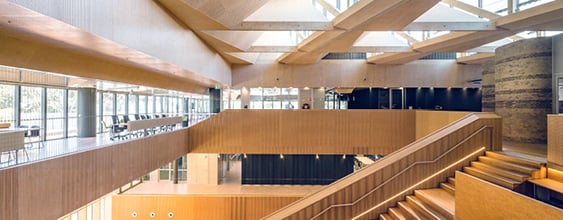Banner Image: An artist’s impression of Waterloo metro station’s southern entrance from the Cope Street plaza. Courtesy of John Holland Group
Our multidisciplinary team helped to deliver the new Sydney Metro Waterloo integrated station development (WISD), which is comprised of the Waterloo Station and the over station development (OSD) buildings.
The WISD is a mixed-use precinct and has been recognised as a state significant development. The precinct is the catalyst for the urban revitalisation of Waterloo, sustainable job creation and an integrated mix of community facilities, commercial space, and new homes including social and affordable housing.
The OSD buildings comprises of four buildings above and next to the station, it includes two high-rise and two mid-rise buildings in a gross area of 12,871m2 and GFA of just under 70,000m2.
The WISD project provides the community with commercial and residential spaces, including affordable and social housing and student accommodation, as well as a new public plaza off Cope Street.
Waterloo Station was completed in 2024. It was opened as part of the Sydney Metro City & Southwest project. The OSD buildings will achieve completion from 2025 and beyond.
Overcoming complex design challenges
Waterloo Station is one of the six new stations that make up the transformative Sydney Metro City & Southwest project that span from Chatswood in the north, before heading under the harbour, through Sydney’s CBD, onto Sydenham.
The station is being designed for durability with a design life of 30 years on all services. Our team took a Future Ready design approach that responds to future trends, including design considerations for climate adaptation, temperature and flooding, along with robust blast requirements for the security of passengers, and operations and maintenance.
Sydney’s transport network is predominantly above ground: ferries, trains, buses and light rail. Overcoming the complexities of designing buildings to be constructed over a station has required substantial coordination with the broader tunnel and station systems design teams, to enable integration of the below ground station interface. Transitioning the movement of people to travel underground has meant that the customer experience from a design perspective is everything.

An artist’s impression of the Waterloo metro station’s northern entrance at the corner of Cope and Raglan streets.
Courtesy of John Holland Group.



















